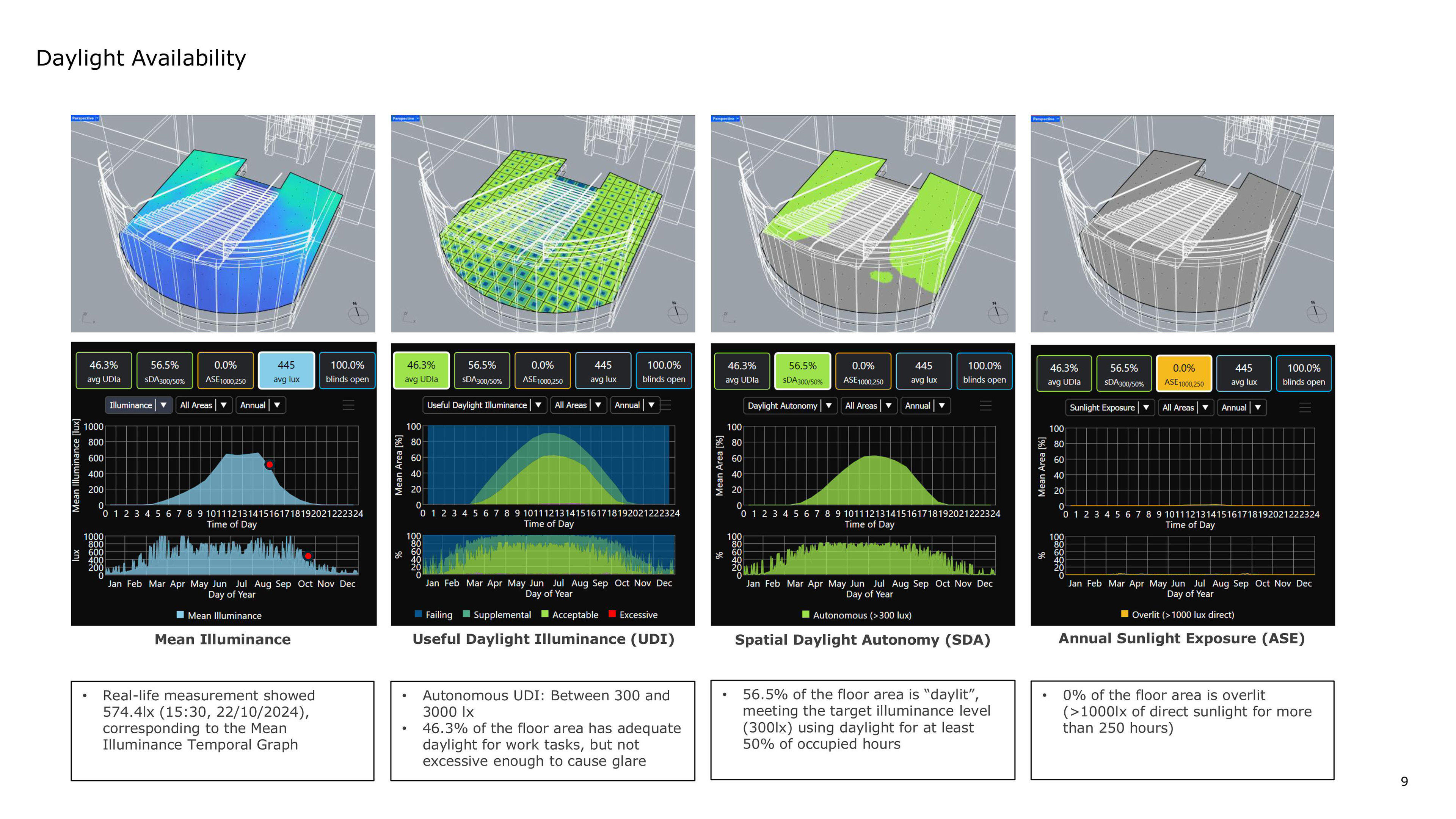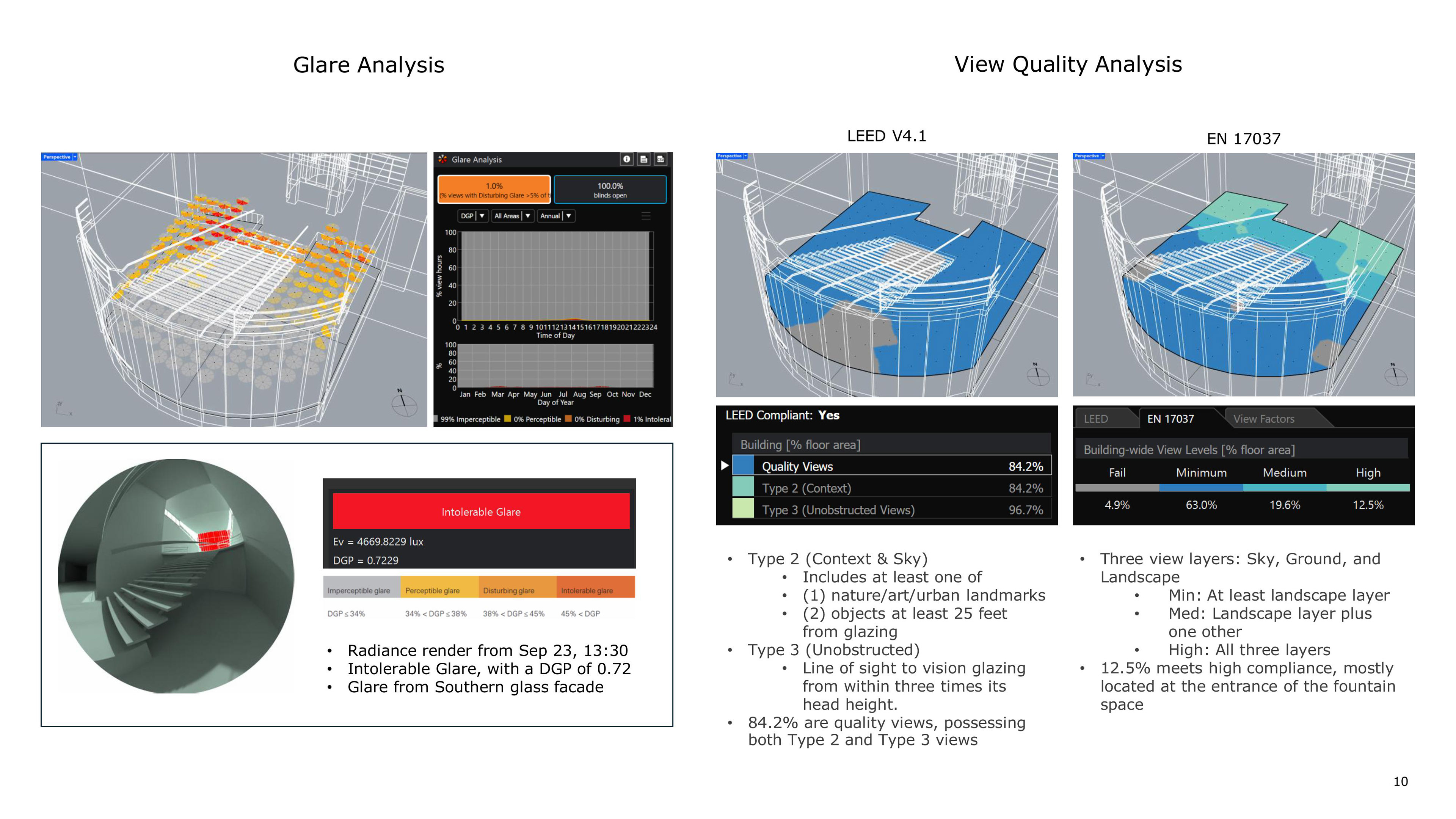This project re-imagines an unused fountain area at Aalborg University's Copenhagen campus into a dynamic community space where various disciplines converge to foster learning and support a sustainable transition. As a remnant from the building's previous function as a corporate building, the site lacked social engagement and cohesion within the campus.
The lighting design was created to visually integrate the neglected space to the existing space and promote social adaptation and interdisciplinary interactions through concepts such as leading lines, adaptive color temperatures, and dynamic indicators
On-site analysis, along with tools such as DIALux and ClimateStudio were used to analyze the existing space, and final renderings were developed using Twinmotion. Additionally, a participant study was conducted to explore how dynamic changes in the correlated color temperature (CCT) of pendant lighting influence social adaptation during conversations.

Daylight Availability Analysis (ClimateStudio)
